Aubrac
b04_mvDiscovery
Aubrac
DOMERIE D’AUBRAC
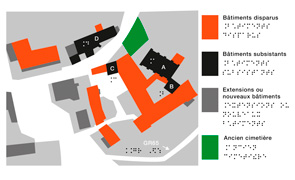
The Domerie d'Aubrac, a former hospital monastery welcoming pilgrims on the way to Santiago de Compostela, expanded between the 12C and 16C. It then went into decline and after that suffered the destruction brought about by the Revolution. The plan below shows, through the current urban fabric, the extent of the Domerie buildings at its peak and the structures still visible today: church (A), bell tower (B), tour des Anglais tower (C) and the hospice (D).
Saint-Chély-d'Aubrac
d06_mvDiscovery
Saint-Chély-d'Aubrac
La pacha es facha !
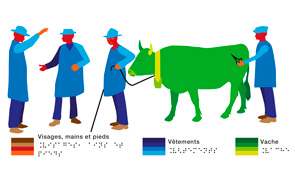
(THE DEAL IS DONE)
From the 16C to the mid-20C, cattle fairs were central to village activity. A 'patche' or slap of the hand was the traditional gesture of livestock dealers. It meant that the deal was struck irrevocably, with no written agreement. On the left of the scene shown below, two livestock dealers are slapping each other's hand. On the right there's a cow attached to a rope held by a man. Using a tool, another livestock dealer marks the animal's hindquarters to recognize it.
d14_mvDiscovery
Saint-Chély-d'Aubrac
ROADSIDE CROSS
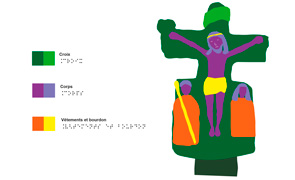
The basalt cross adorned with figures and foliage, which rests on the cutwater of the bridge's central pillar, dates from the 15C-16C. It is quite crude and shows Christ on the cross in its upper part. At his feet: the Virgin Mary (right) and John the Apostle (left). At the bottom of the shaft is a pilgrim, carved in the round. He is wearing the typical long hooded cloak of pilgrims. Portrayed standing and face on, he occupies a rectangular space. In his right hand, he is holding his walking staff and in the left, he is saying the rosary which is placed in front of him.
Saint-Côme-d'Olt
f03Discovery
Saint-Côme-d'Olt
A round village
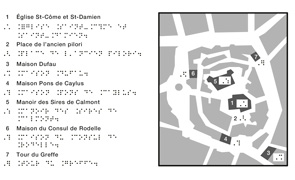
The round (or circulade) villages of the Languedoc region are built in concentric circles around the church or fortified castle. Krysztof Pawloswski, a Polish architect who coined the term 'circulade', sees in them an expression of medieval town planning (11C and 12C) prior to the bastides, the 'new towns' of the Middle Ages, built on a rectangular plan (13C and 14C). This circular construction appears to be linked to Christian symbolism and the needs of defence.
The church doors Geolocation
Made of carved oak and each studded with 365 hammered wrought iron studs, they date back to 1532 and are listed as a Historic Monument. Each door is decorated with 15 carved panels comprising heads of people, weird animals, veiling and the coat of arms of Jean d'Estaing (J.D., three fleur de lys with a chef d'or). Two panels are shown below: on the left, someone riding an imaginary animal, on the right, two dragons lifting up a goat by the horns.
f04_mvDiscovery
Saint-Côme-d'Olt
THE TWISTED OR «SPIRAL» STEEPLE
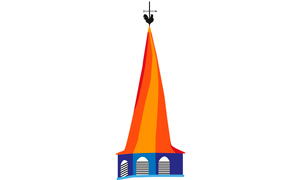
The twisted steeple of Saint Côme d'Olt revolves from left to right around its eight sides. Its lauze stone roof houses 7 bells. With its spire rising to a height of 45 metres, the building raises the following question: has its frame twisted with time or is this the deliberate work of its architect Antoine Salvanh? Whatever the answer, the twisted steeple is still the emblem of Saint Côme d'Olt.
The drawing opposite shows the shape of the twisted steeple. A scale model is on display at the permanent exhibition in the Chapelle des Pénitents chapel (admission free).
Saint-Côme-d'Olt vers Espalion
g10_mvDiscovery
Saint-Côme-d'Olt - Espalion
THE WEIGHING OF THE SOULS
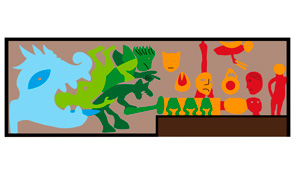
The lintel of the tympanum shows the Weighing of the Souls: a dead man is lying on his bed (bottom right of the illustration below). To the right of his head, a small naked body represents his soul. Angels and demons are fighting over the deceased's soul, during the Particular Judgement. Either side of the deceased, you can make out the two pans on the set of scales. On the left, the soul of a sinner is swallowed up by the jaws of Leviathan who represents the entry into hell where Satan sits enthroned. On the other side, Christ in his mandorla portrays Paradise (not shown on the illustration below).
Espalion
h05Discovery
Espalion
Vieux Palais, Old Renaissance Palace
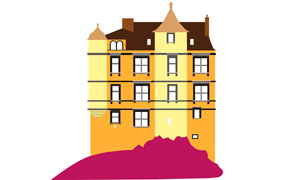
The Vieux Palais (used as a courthouse in the 19C) is a Renaissance building erected in 1572 by Bernardin de la Valette, tasked by the consuls with defending Espalion during the Wars of Religion. Standing on a rocky spur facing the Lot, its northern façade, reproduced below, is made up of 3 floors with mullioned or transom windows set in it.
The Palace boasts a robust northern tower and a delicate corner turret. The latter, built of dressed stone and corbelled beneath a cone-shaped roof, is decorated with a carved corbel where a wavy frieze stands out.
h07Discovery
Espalion
Calquières (former tanneries)
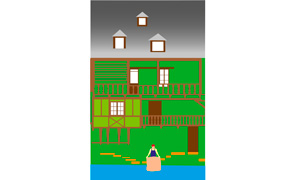
This is the name given to the old tanneries that stretch out along the right bank of the Lot. They are typical what with their wooden corbelled balconies and their sloping roofs. Just above the river, large flat stones jutting out (known as gandouliers) were used to wash the hides. They were laid out in staircase fashion so that whatever the level of the water, immersion was always possible. This prosperous industry, built on trade between Espalion and the neighbouring plateaux, carried on until the First World War.
h08Discovery
Espalion
Pont Vieux, the Old Bridge
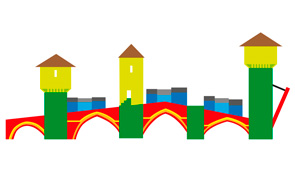
The structure, most probably dating back to the late 13C, is built of red sandstone. It has four arches with three arches on top of each other and a characteristic hump shape. Modified several times, the structure on which the Lords of Calmont used to collect toll fees was equipped with three towers that once housed a guardroom, like the Pont Valentré bridge in Cahors. In the 16C, a drawbridge was put up (right bank) to add to this defensive system. Destroyed in the early 18C, it also used to have small houses, pulled down c. 1700 after being bought by the town.
Estaing
j08_mvDiscovery
Estaing
THE IRON CROSS
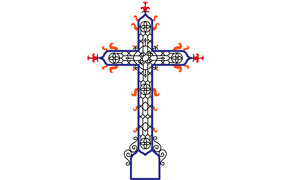
The cross on the bridge inspired Parisian jeweller Henri Lesieur (1908-1978) to create a jewel in 1958. This cross is characteristic of the technique used by the great wrought iron workers of the 18C. It is made up of a tangle of flat iron pieces forming lines that intersect and a pattern repeated 5 times: a flower with 4 petals inside a circle. An X-shaped cross decorates the junction of the arms. Lastly, a fleur de lys adorns the tip of the branches.
SAINT FLEURET Geolocation
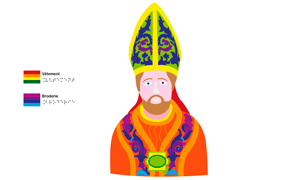
Legend has it that he was regionary bishop of Auvergne, glorified by numerous miracles accomplished in his lifetime. In his presence, blind people would regain their sight and the lame would walk without any difficulty. Summoned to the Pope’s side, he might have died on his return, in 621, while stopping over at Estaing. Worship of his relics, mentioned since the 15C, makes Estaing an important milestone on the route to Santiago de Compostela. Every first Sunday of July, a procession accompanies the dais that protects the shrine and relics of Saint Fleuret, whose bust is shown below. It is the opportunity to bless the bread and salt which protect house and livestock.
j09_mvDiscovery
Estaing
The château
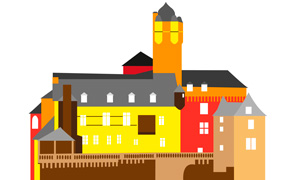
Mentioned in the records since the 11C, the chateau is made up of several buildings of varying height and period (15C, 16C and 17C). It is structured around an eight-sided tower whose top is confined by five turrets, a lantern-shaped roof and a terrace that overlooks the Lot. This monument is open to visitors (admission charge).
Conques
p02Discovery
Conques
A pilgrimage church
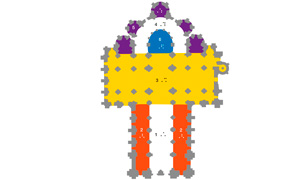
Like other great Romanesque churches on the Way of Saint James (Saint Sernin in Toulouse and Santiago de Compostela), Sainte Foy Abbey-church in Conques has a typical layout so that pilgrims can be made welcome and move around.
The nave (1) and the side aisles (2) lead to the transept (3) continued on by the ambulatory (4) onto which the apsidioles open (5). The chancel (6) used to house relics and shrines comprising the renowned treasure of silver and gold plate which is today on display in one of the cloister wings.
q01Discovery
Conques
Bridge over the Dourdou
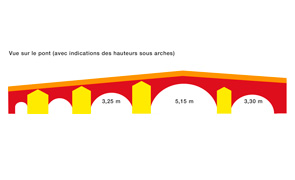
'Throughout the Middle Ages, Santiago de Compostela was the supreme goal for countless thousands of pious pilgrims who converged there from all over Europe. To reach Spain pilgrims had to pass through France and the group of important historical monuments included in this inscription on the World Heritage List marks out the routes by which they did so.'
UNESCO letter of notification sent to the French government on 29 December 1998.
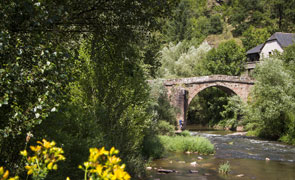
This 14C bridge (known as the Roman bridge on account of the wrong Frenchifying of the word 'romièu', which used to describe a pilgrim in the langue d'oc) is on the UNESCO World Heritage List. Given the influx of pilgrims from the 11C onwards, an older bridge probably came before this one.